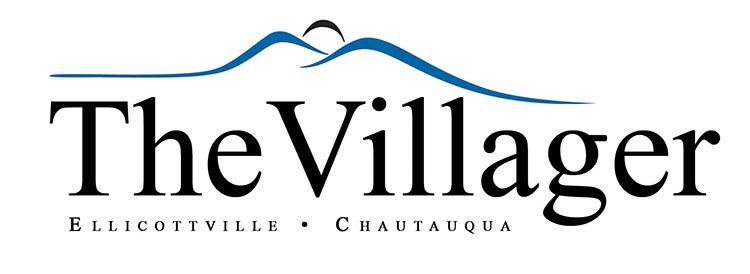By Kate Bartlett
Ellicottville is soon to be home to a unique new lodging experience. Nestled along the bottom of the slopes of HoliMont along Plum Creek is what will be known as “basecamp” – a group of 11 Tiny Houses designed to be an upscale retreat in the beautiful Ellicottville great outdoors.
The concept was originally developed by Patrick Ogiony and has been in the planning process for about 3 years. Pat was inspired by the trending ‘tiny home living’ and had his eye on Ellicottville as an ideal location as the premier four-seasons resort town, as well as the need for more lodging options. He brought his ideas to three friends, Bob Carbone, Joe Johnson, and Yianni Pozantidis, who worked together to develop the long vacant parcel at the base of HoliMont into a tiny home living experience. Earlier this year, the group brought on Joesph Mannarino and Bill Mahoney of Buffalo Construction Consultants as both partners and the project’s builders; this has allowed the project to be built from start to finish in about 4 ½ months.
“It has been quite a long process,” says co-founder Bob Carbone. “It took a while to find the right land, and it has since been three years designing and working through site related conditions.” The team is targeting completion by mid-December, and is already booked through January of 2023. They will open February 1 for public booking; check their website and sign up for email alerts at basecamp.ski.
The picturesque retreat consists of 11 tiny homes that are all “wedge cabin” designs ranging from 280-800 square feet at the base of HoliMont. The property is beautifully backed by the tree-lined slopes with Plum Creek running through the center of the village, making the perfect secluded getaway. Their unique modern yet rustic exterior consists of stacked stone and board and batten exterior with cantilevered steel canopies over entryways. “There’s really nothing like this in the Ellicottville area. It’s the perfect experience for this all-season’s resort town.”
The 4 main floor plans include a studio with a loft sleeping area, a 1-bedroom bungalow with open living space featuring 14-foot-high ceilings, a 1 loft cabin with both a full bedroom and a spacious loft living and sleeping area, and the 800 square foot chalet with 2 bedrooms. All cabins offer the functionality of a ‘tiny home’ with kitchenette, full bathroom, living space, washer/dryer and are climate controlled with heating and air conditioning. “The interior has been carefully designed to feel like a modern home with details like quartz countertops, premium tile, and West Elm furnishings. “Jordan Kowalski, our interior creative director, has done an incredible job merging the unique and rustic exterior design with a modern and familiar energy inside the cabins. Basecamp has been designed to be more than just a place to stay. We have been fielding several inquiries about hosing special events such as corporate retreats, family reunions, wedding and bachelor/bachelorette weekends. Guests would be able to utilize the entire properties for such occasions, with the centerpiece being the premium-appointed chalet as a venue or gathering spot.”
Bob and the Basecamp team are enthused to be so close to unveiling this project. “It is such a great retreat and just perfect for the Ellicottville area. This four-seasons resort was the inspiration for this project, and it has been invigorating to watch our vision come to fruition. We can’t wait to host you.”
Anyone interested in booking before the web site is live can call Bob Carbone at (716) 857-0987. Be sure to follow on social media, and visit basecamp.ski to sign up for email alerts.
